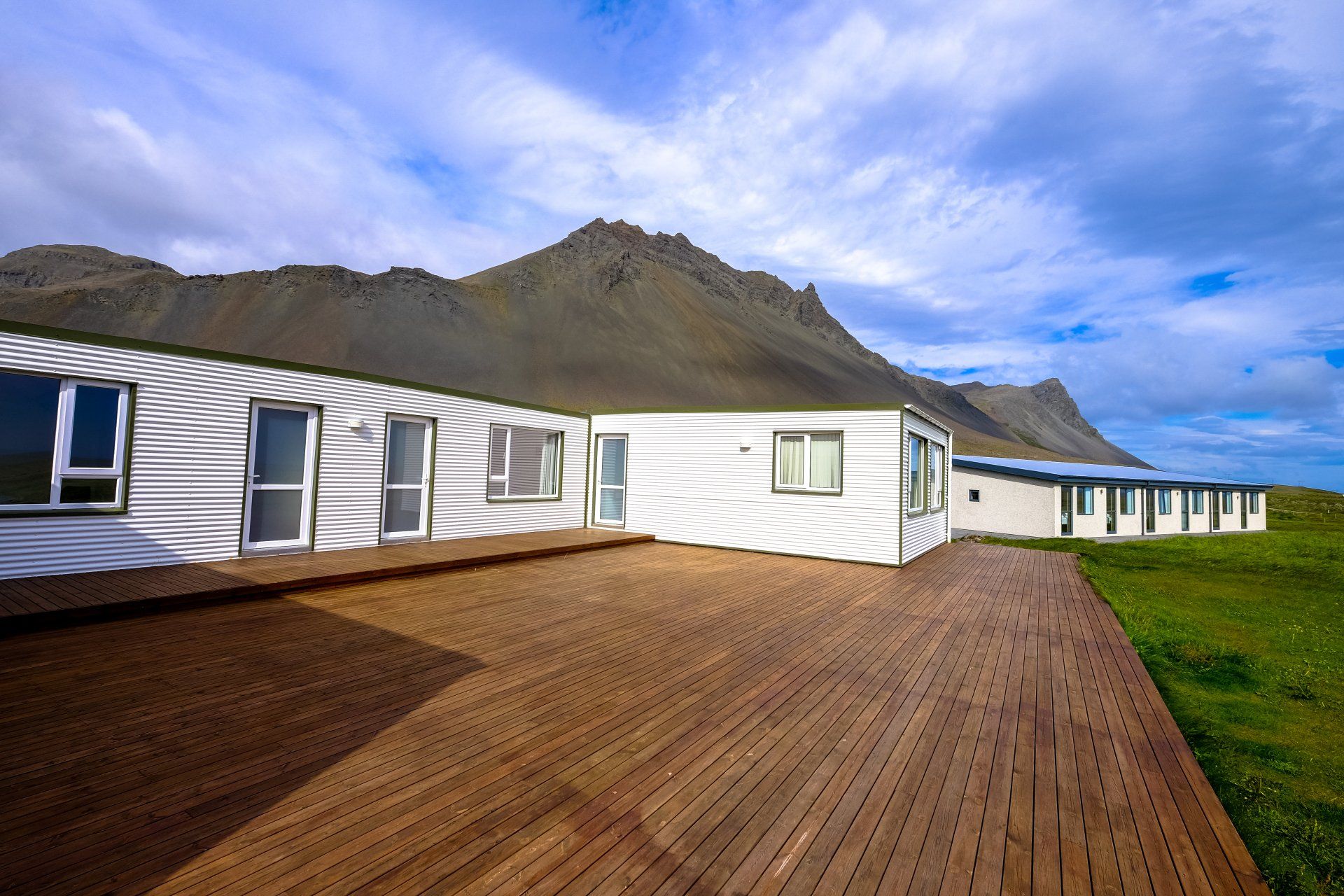About Home Inspections
WHAT IS A HOME INSPECTION? A home inspection is an objective visual examination of the physical structure and systems of a home, from roof to foundation. The inspection will allow you to gain valuable information about the largest purchase of your life. A home inspection is the equivalent of a physical examination from your doctor. When problems or symptoms of problems are found, the inspector may recommend further evaluation or remedies.
WHY DO I NEED A HOME INSPECTION? A home inspection is an essential step in the buying process to determine the condition and safety of your purchase. A sound home inspection provides you with the information necessary to make an educated home purchase decision and increases your understanding of the strengths and weaknesses of the home. It also helps determine any major visible defects or system inadequacies at the time of purchase, reducing any unpleasant surprises or insurmountable financial burdens in the future.
WHAT DOES A HOME INSPECTION INCLUDE? A standard home inspection summarizes findings from a visual inspection of the condition of the home’s heating system, central air conditioning systems (temperature permitting), interior plumbing and electrical systems; roof, attic, and visible insulation; walls, ceilings, floors, windows and doors; foundation, basement, and the visible structures of the home. INTERNACHI publishes a Standards of Practice and Code of Ethics that outlines what you should expect to be covered in your home inspection report.
WHAT IS INTERNACHI? Internachi is an organization of independent, professional home inspectors who are required to make a commitment, to conduct inspections in accordance with the INTERNACHI Standards of Practice and Code of Ethics, which prohibits engaging in conflict-of-interest activities that might compromise their objectivity. INTERNACHI Certified Inspectors meet rigorous requirements, including passing a comprehensive, written technical exams.
DO I HAVE TO BE THERE? While it’s not required that you be present for the inspection, at Mirowski Inspections, we recommend it. You will be able to observe and ask questions as you learn about the condition of the home and how to maintain it.
WHAT DO I DO ABOUT PROBLEMS FOUND DURING AN INSPECTION? No house is perfect. If the inspector identifies problems, it doesn’t mean you should or shouldn’t buy the house, only that you will know in advance what to expect. If your budget is tight, or if you don’t want to become involved in future repair work, this information will be important to you. If major problems are found, a seller may agree to make repairs. You should discuss the issues with your real estate agent and determine if the issues are easily fixed and don’t diminish the value of the property. Any major issues should be fixed by a qualified contractor.
CAN A HOUSE FAIL AN INSPECTION? No. A professional home inspection is an examination of the current condition of a house. It is not an appraisal, which determines market value. It is not a municipal inspection, which verifies local code compliance. A home inspector, therefore, will not pass or fail a house, but rather describe its physical condition and indicate what components and systems may need major repair or replacement.




